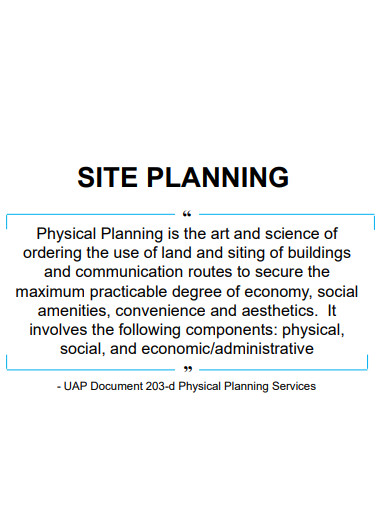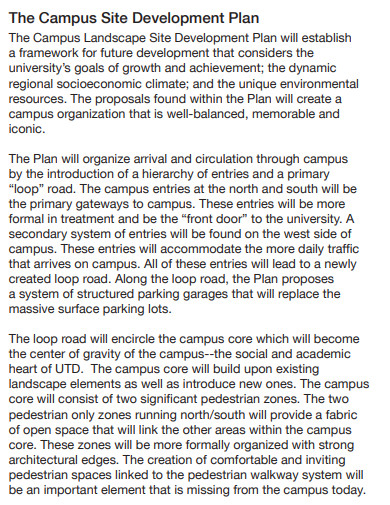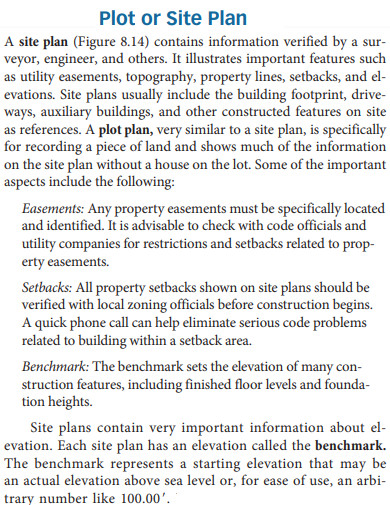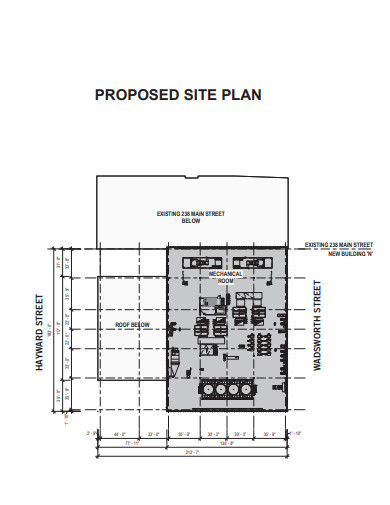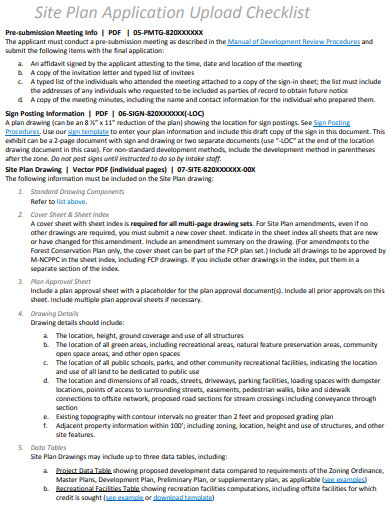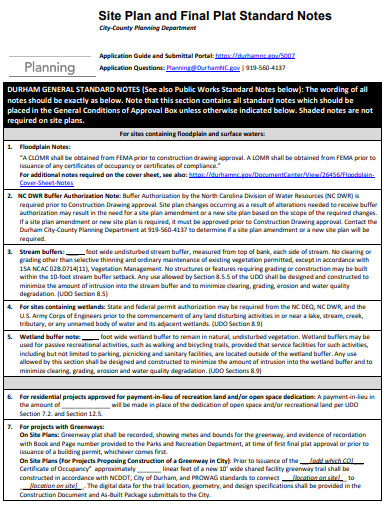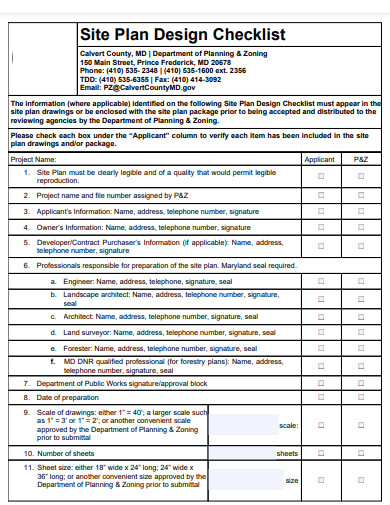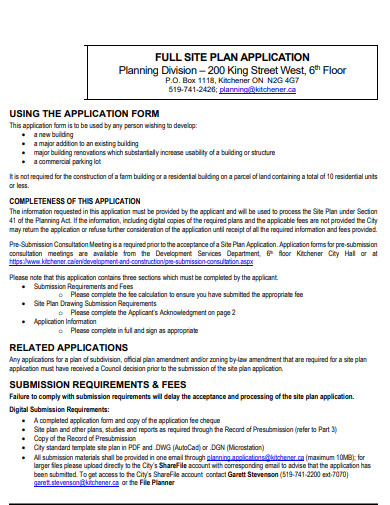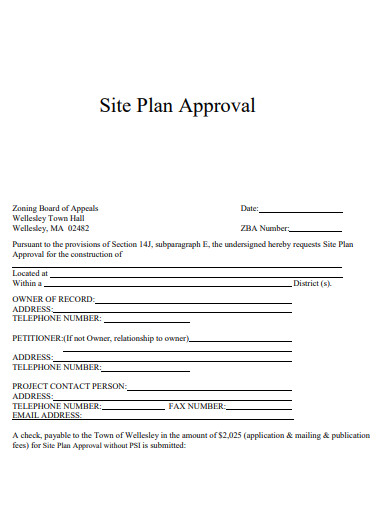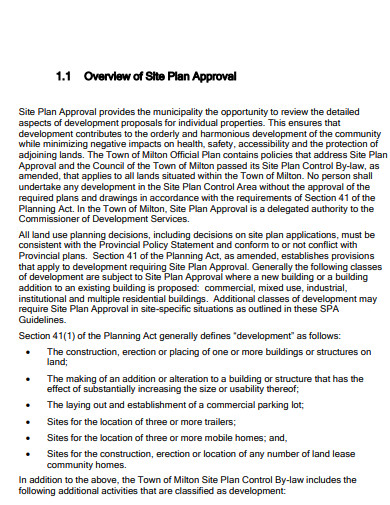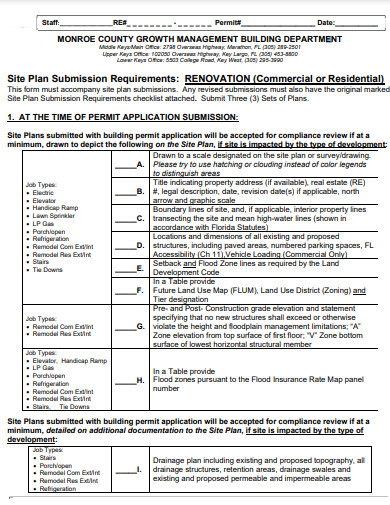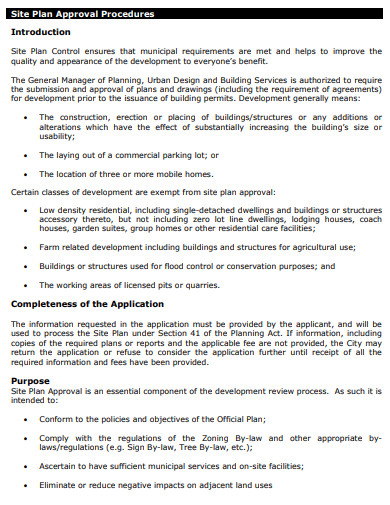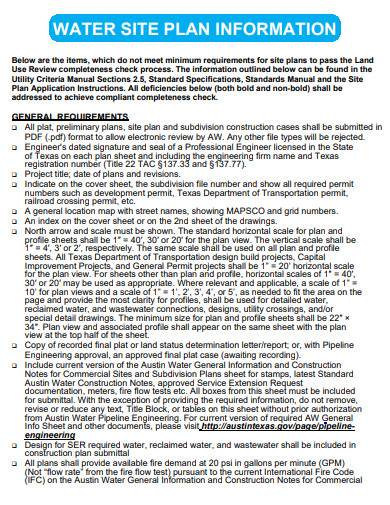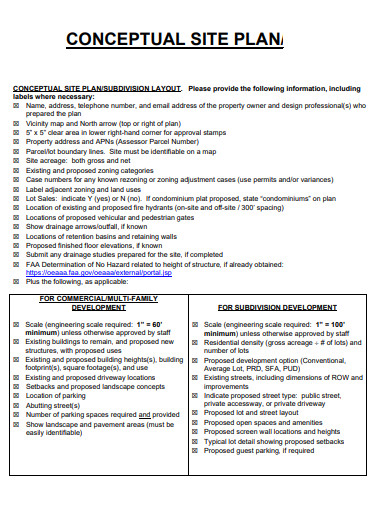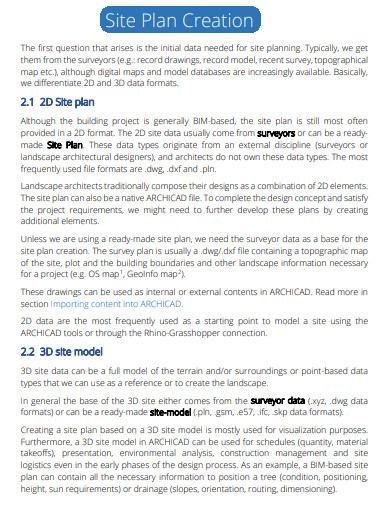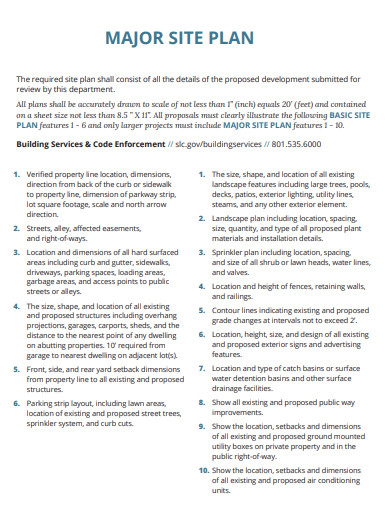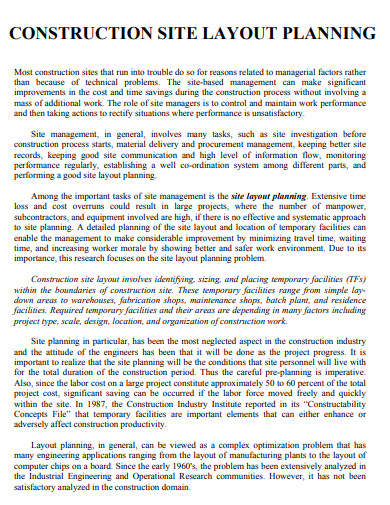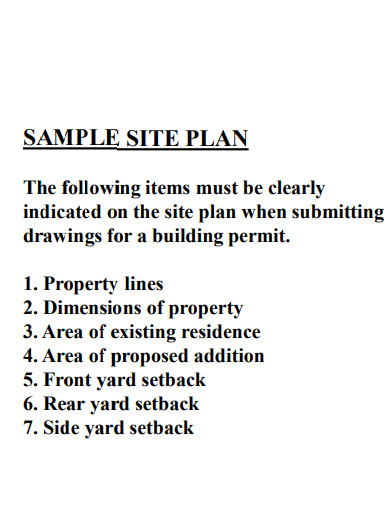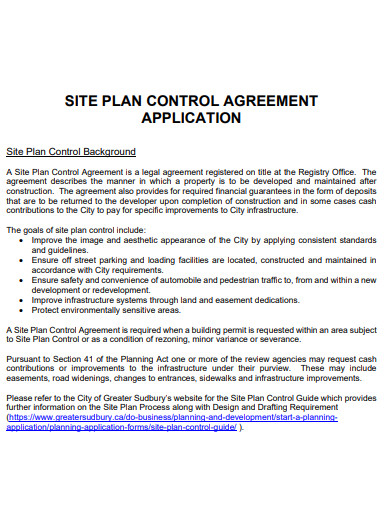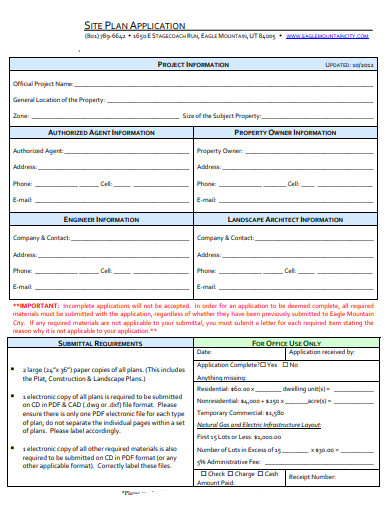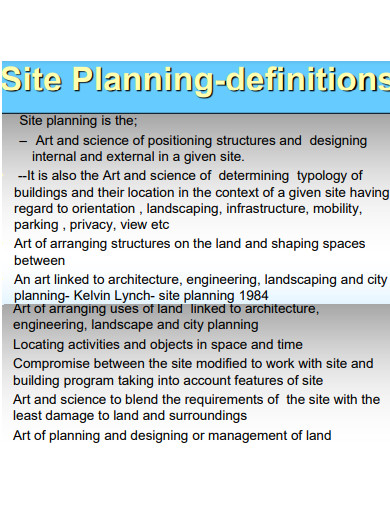26+ Site Plan Examples to Download
Are you embarking on a new construction project or seeking to optimize your existing site layout? Look no further! In this article, we’ll explore the fascinating world of site planning and equip you with the knowledge and tools to create an efficient and functional site plan. Whether you’re a seasoned professional or a curious individual, this guide will provide valuable insights to help you navigate the complexities of site planning and unlock the potential of your projects.
1. Construction Site Phase Plan Template
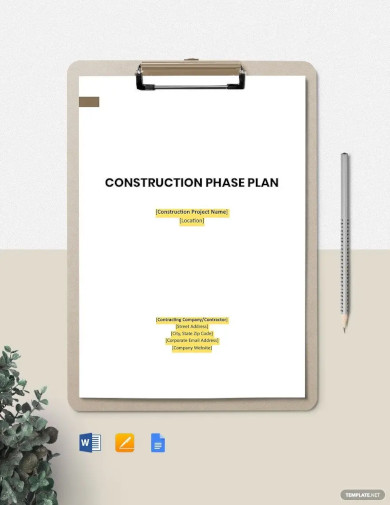
2. Site Security Management Plan Template
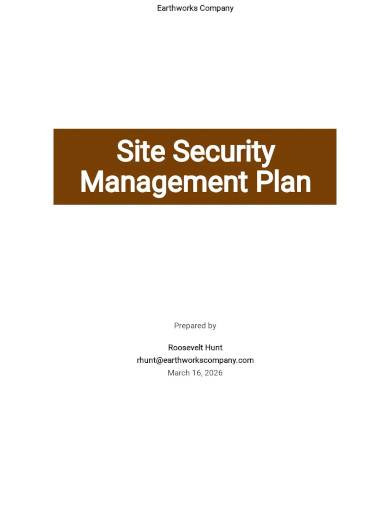
3. Site Safety Emergency Plan Template
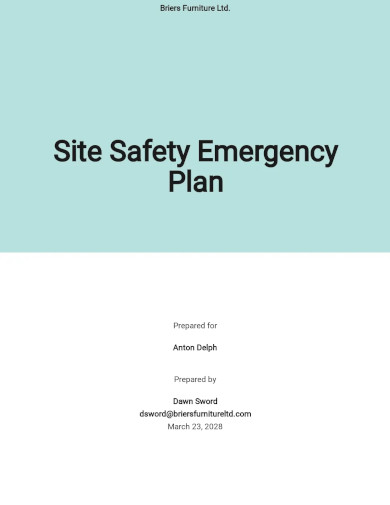
4. Site Specific Safety Plan Template
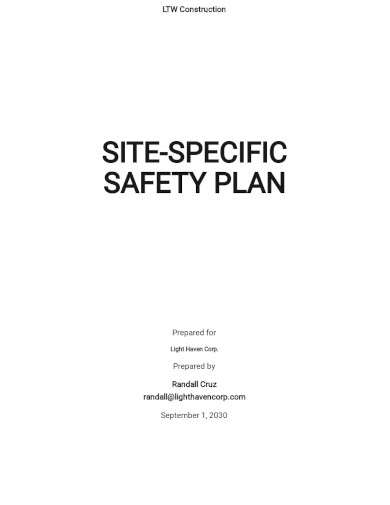
5. Job Site Specific Safety Plan Template
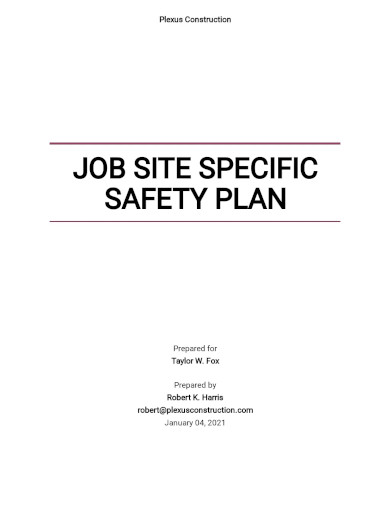
6. Site Planning
7. Campus Site Development Plan
8. Sample Site Plan
9. Proposed Site Plan
10. Site Plan Application Checklist
11. Site Plan and Final Plat
12. Site Plan Design Checklist
13. Full Site Plan Application
14. Site Plan Approval
15. Overview of Site Plan
16. Site Plan Submission
17. Site Plan Procedure And Guidelines
18. Site Plan Information
19. Conceptual Site Plan
20. Site Plan Creation
21. Major Site Plan
22. Site Planning and Design
23. Site Layout Planning
24. Sample Site Plan
25. Site Plan Control Agreement
26. Blank Site Plan
27. Site Plan Definition
What is a Site Plan?
A site plan is a detailed blueprint that visually represents the layout and organization of a construction site or property. It encompasses various elements such as structures, infrastructure, landscaping, and other site features. A well-designed site plan considers factors like functionality, accessibility, safety, and aesthetic appeal. It serves as a vital reference for architects, engineers, contractors, and other stakeholders involved in the development and management of a site.
How to Create a Site Plan
Creating a site plan requires careful consideration and attention to detail. It involves analyzing the site, understanding its requirements, and devising a layout that maximizes efficiency and functionality. By following a systematic approach, you can ensure that your site plan aligns with your objectives and creates a solid foundation for successful project execution.
Step 1: Gather Information
Begin by gathering relevant data about the site, including property boundaries, topography, utility connections, and any existing structures or features.
Step 2: Assess Requirements
Identify the specific requirements of the project, such as building placement, parking areas, drainage systems, and access points. Consider zoning regulations and environmental factors.
Step 3: Sketch the Initial Layout
Utilize graph paper or specialized software to create a rough sketch of the site, incorporating the required elements based on the gathered information. Experiment with different arrangements to find the most suitable design.
Step 4: Refine the Layout
Refine your initial sketch by adjusting the placement of structures, roads, walkways, and other features. Pay attention to factors like traffic flow, safety, and functionality.
Step 5: Add Details
Once the overall layout is established, add finer details such as landscaping, lighting, signage, and other site amenities. Consider the visual appeal and create a harmonious balance between aesthetics and functionality.
Step 6: Seek Expert Input
Consult with architects, engineers, and other professionals to gain valuable insights and ensure compliance with regulations and industry standards.
Step 7: Review and Revise
Conduct a thorough review of the site plan, evaluating its feasibility and addressing any issues or concerns. Make revisions as necessary to optimize the plan.
Step 8: Finalize and Communicate
Create a final version of the site plan, incorporating all revisions and refinements. Communicate the plan effectively to stakeholders and collaborate with them throughout the project implementation.
Where can I find examples of Site Safety Management Plans and Site Safety Emergency Plans?
For comprehensive examples of Site Safety Management Plans and Site Safety Emergency Plans, you can check out the following resources: 10+ Site Safety Management Plan Examples, and 10+ Site Safety Emergency Plan Examples.
I’m interested in learning about Construction Safety Management Plans. Where can I find examples?
If you want to explore Construction Safety Management Plans, here’s a great resource: 10+ Construction Safety Management Plan Examples.
Are there any examples available for Construction Management Plans?
Yes, you can find a collection of 15+ Construction Management Plan Examples that provide insights into effective construction project management.
In conclusion, site planning is a crucial aspect of any construction project, laying the groundwork for success. By following the step-by-step guide provided in this article, you’ll be well-equipped to create a well-designed site plan that meets your objectives. Remember to leverage the resources mentioned throughout this article, such as 10+ Strategic Action Plan Examples, 10+ Construction Project Plan Examples, and 10+ Safety Inspection Checklist Examples, to enhance your understanding and refine your site planning skills. Embrace the power of effective site planning, and watch your projects thrive with efficiency, functionality, and aesthetic appeal.


