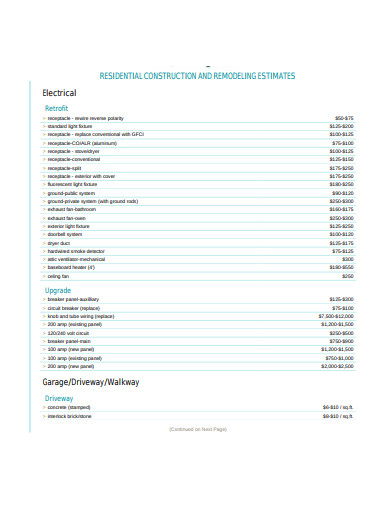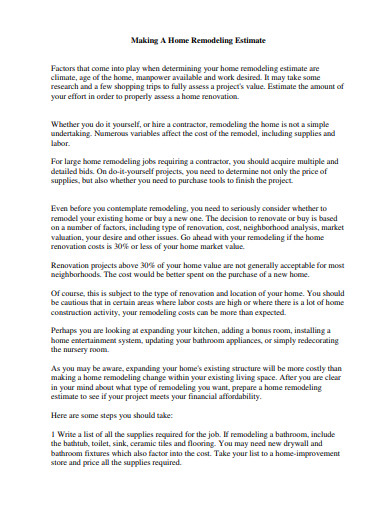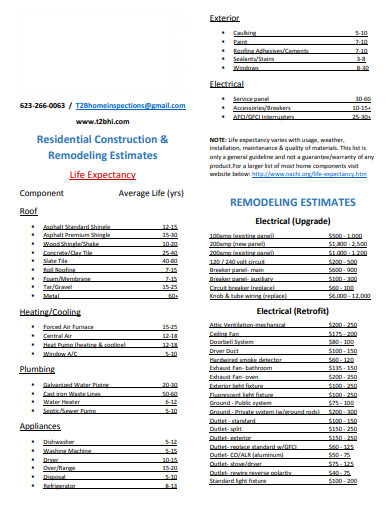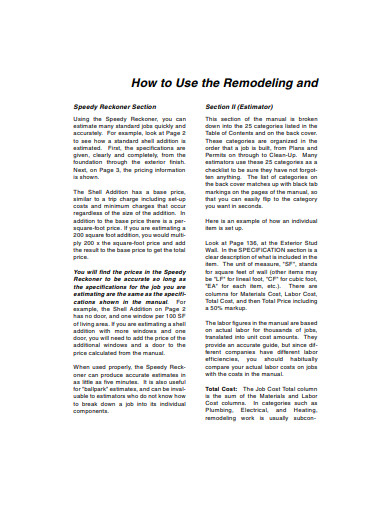Remodeling Estimate Examples to Download
The process of making structural changes in an existing building or house is termed as remodeling. Changing the form i.e. appearance of a building is also a type of it. In other words, remodeling can also be defined as a process of improvising the present layout of a building. People often confuse renovation with remodeling. Renovation is a process of repairing a building while the latter is a process of improvisation and not related to repairing or fixing broken structures. Remodeling becomes important when one intends to increase the evaluation of the house. In case of migration of a business one always emphasizes on remodeling so that the office environment is based upon the profession of the employees. Flooring, fixtures, wall colors, paints, and design are amongst the crucial tasks during remodeling. An estimate helps one to realize the possible options he/she can avail in a fixed budget. In other cases, it helps the owners to make a contract about the remodeling project which is bounded by the estimate provided by the agency.
An estimate lists out all expenses of the remodeling project which helps in making required changes in the budget and with the design. This article includes templates, example, and a sample of remodeling estimate for use and reference.
Remodeling Estimate Examples & Templates
1. Remodeling Estimate Template
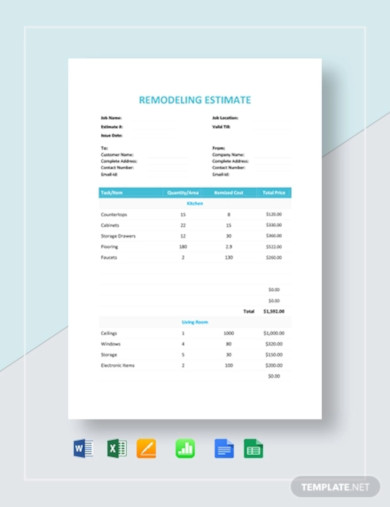
Remodeling can be a complicated task for any individual. One often chooses places like home and office for remodeling which plays a significant part in day-to-day life. Errors or problems with design and interior remain permanent if not rectified during the process. Design of a project changes gradually and the format evolves as the work progresses according to the taste of the owner. Hence it is necessary to find designers who can help one in making rectifications wherever and whenever required during the project. One has an option to either make an estimate on their own or request the project managing agency to prepare for them. The above file is a two-page editable remodeling estimate template available for download in six file formats. It is divided into three sections viz. kitchen, living room, and bathroom & includes itemized cost, quantity, and total price of the items/tasks associated with it. The template can include details about the company and the client both. With convenient modification options, it becomes easy to change any parameters of the template.
2. Remodeling Estimate Example
It is important for any remodeling agency to convince the client that they have the potential of working according to his/her idea. Suggesting technical details and adding to the ideas of clients makes them trust an agency for their project. Providing clients with accurate details about the cost of different services of a remodeling project can also help clients in figuring out an almost exact budget. Every intricate detail regarding the charged service must be included so that no disputes arise later on. This document is a nine-page PDF file of residential construction and remodeling estimate published by the firm Pillar to post. It includes details about the task/service/item and approximate cost related to it. Services like electrical, garage, walkway, heating & cooling, interior, landscaping, fencing, plumbing, roof/chimney, structure, exterior, swimming pool, and miscellaneous are included. The document has also recorded the life expectancy of the components in average years which help the client in selecting durable components. One can download this file for learning and preparing a similar document.
3. Home Remodeling Estimate Example
An estimate for a home remodeling includes all expenses of the project. It helps one in deciding about their spending according to their priority of customization. One can choose to spend and add more components in a living room and compensate the same by reducing the costs of the bathroom. Similarly, one can opt for a spacious kitchen and settle with a basic layout of a living room. All these modifications can be considered only when an estimate according to the budget is available. The above document is a three-page file titled Making a Home Remodeling Estimate. This file is an ideal guide for individuals who are planning to undertake a remodeling project for their house. Because of the complexity of the project one often ends up paying more to the agency or settles for average service if he/she is unaware of the factors to focus on. This file includes ten specific steps that the owners should do when planning a remodeling. Information about cost, design, payment, contract, and materials is covered & explained in the document.
4. Sample Remodeling Estimate
Design and layout are the two maim important components in a remodeling project. The choice of layout combined with required designing sequence decides tasks for improvising. And according to those tasks, an estimate about the project can be prepared. A contractor or agency cannot prepare an estimate without clarifying the design & layout choices of the client. Remodeling adds to the value of the existing property and is an activity which is carried out by the client out of passion and not due to compulsion. Hence deciding basic design, specific layout, and a function of the space is most important to prepare an estimate. This file is a three-page general remodeling component estimate sheet published by Top2Bottom Home Inspections. It includes details about the components and its cost along with details on the life expectancy of the same. By providing approximate rates in advance contractors allow clients to compare them with other agencies.
5. Remodeling Estimate in PDF
Have you ever wondered how do contractors and engineers calculate the remodeling cost of a project per component? In any estimate related to a remodeling project costs are always provided per foot or per square inch for labor work and other component costs are added to it. Agencies undertake extensive research on present market trends and future market predictions to calculate the cost of service/components. This file is a 334-page manual titled HomeTech Remodeling and Renovation Cost Estimator. The manual includes researched data of Maryland 2 i.e. Baltimore & surrounding areas. It is designed for engineers, contractors, architects and for any other person who needs up-to-date cost information by understanding the methodology of base estimates and proposals. The calculation technique can vary from region to region.



